My Full Home Tour
Home Tour day is finally here! Today is the day we start sharing the home tour… I know it has been a long time coming and thank you guys for all of your patience. As you know, last month our previous home was featured in Style at Home, we have to keep photos somewhat “secretive” till the feature is published. BUT Today I am bringing you more photos of the house and sharing: the main floor living space, kitchen, butlers pantry, kids playroom off the kitchen, powder room, dining room, office, kids bedrooms, master bedroom and bonus room. I’m going to be digging into each space in separate blog posts, sharing more detailed shots and information about each space.
I love looking back on this home I really do miss it so much, so much!! If you’re new reader here at MH we built this home three years ago and just recently sold and moved. Currently we are spending our time (renting) in the MH bungalow and embarking on building our forever home, it really does make me excited for what’s to come. We are currently in the process with our new build… but more about that later! At the bottom of this post you’ll see all the building details, please don’t hesitate to ask any questions and we’ll be sure to answer in a prompt manner. I will go into more detail when I share the individual room posts. If you’d like to see a closer look at the house plans you can find them here.
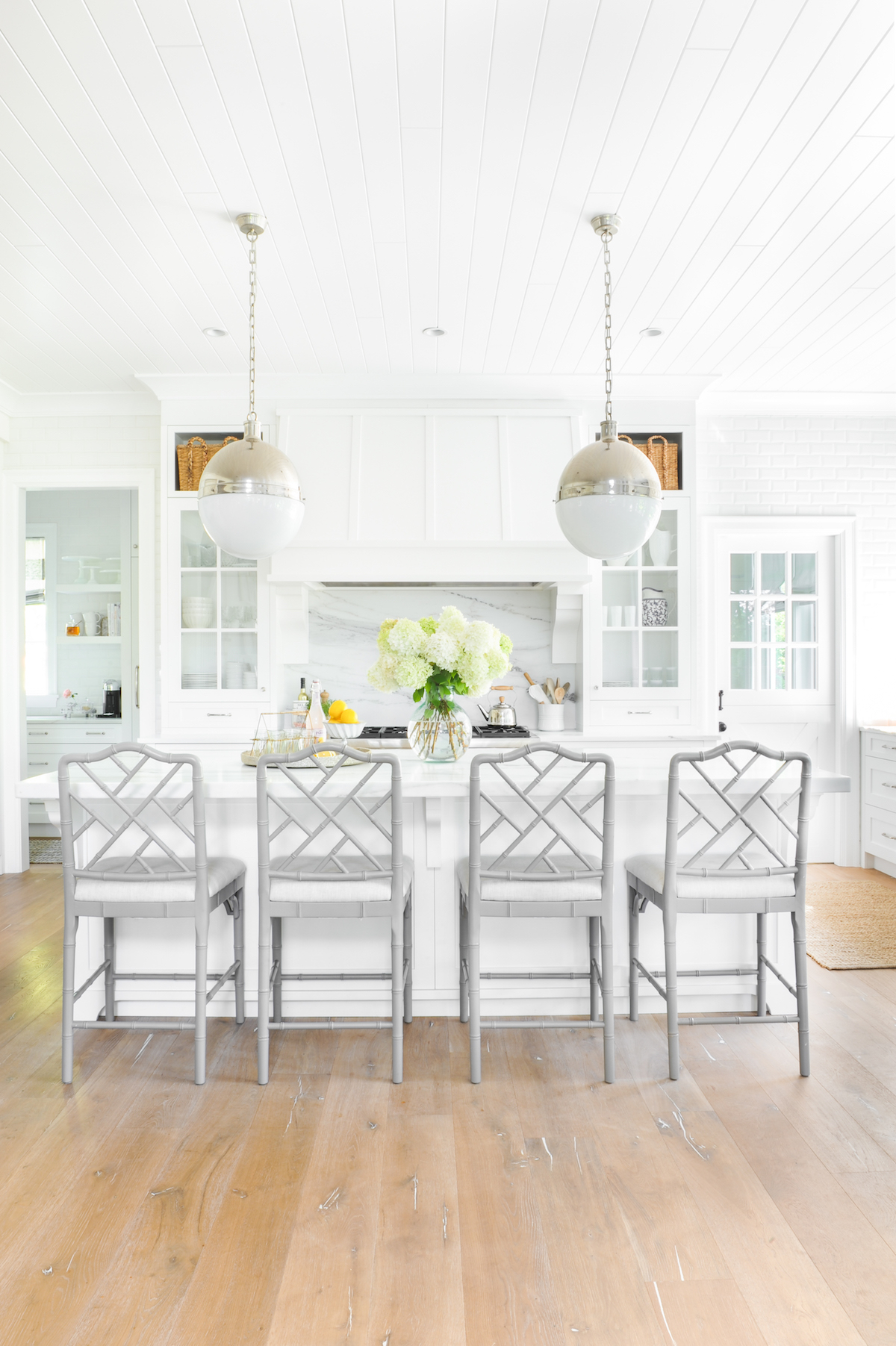
Photography by Tracey Ayton Photography
Sources
Architect: Andy Friesen of Sucasa Design
Builder: Wescraft Custom Homes
Windows & Doors: Westeck Windows & Doors
Paint: Behr Walls: Polar Bear, Finishings: Ultra Pure White
Kitchen Design: My House Design Build
Cabinets: Nickels Cabinets
Hardwood Floors: Divine Flooring
Marble Counters: Margranite Industry Ltd.
Counter Fabrication: SSC Countertops Ltd.
Tile: World Mosaic Tile
Cement Tile (Mudroom): Cement Tile Shop
Farmhouse Sinks: Kohler
Kitchen
Hardwood Flooring: Diving Flooring
Appliances: Thermador though Coast Appliances
Pendant Lights
Sink and Faucet: Kohler
Marble Countertops: Margranite
Cabinetry: Nickles Cabinets
Tile: World Mosaic Tiles
Stools
Roman Shade: Q Design Centre
Kitchen Nook
Table, Chairs
Light: The Cross
Drapery: Q-Design Centre
Playroom off the kitchen
See Playroom post here for all sources
Powder Room
Vanity: Nickles
Mirror: The Cross
Sink and Faucet: Kohler
Schumacher Grasscloth Wallpaper: The Cross
Tile Flooring: World Mosaic Tile
Dining Room
Dining Table, Dining Chairs, Rug
Lighting: The Cross
Drapery: Q-Design
Artwork: Dana Mooney Artwork
Custom Cushions: Stephanie Jean Design
Living Room
Sofas, Coffee table, Rug
Mirror: Peridot Decorative Homewear
Floor Lamp
Drapery: Q-Design
Chairs
Art Work: Minted
Butlers Pantry
Cabinetry: Nickles Cabinets
Countertops: Margranite
Sink and Faucet: Kohler
Roman shade: Q Design Centre
Wallpaper and Rug: Caitlin Wilson
Office
Cabinet Color: Benjamin Moore Coventry Gray
Custom Built In’s: Divert Millwork Ltd
Paint Colour Built In’s: Coventry Grey Benjamin More
Chairs: Anthropologie
Brass Library Lights & Scones: Stephanie Jean Design
Brass Hardware: Pulls & Knobs
Pink Bud Vases: The Cross Design
Cowhide: Peridot Decorative Homewear
Basket: Peridot Decorative Homewear
Photography Framed Art: Peridot Decorative Homewear
Roman Shades: Luberon Plaid Q-Design Centre
Pinboard: Minted
Bench: Home Sense
Leather Laptop Case: Cuyana
Laundry & Mud Room – See this post
Upstairs landing
Console Table: Ave Home
Artwork: Home Sense
Rug: Caitlin Wilson
Playroom –See this post
Liam’s Bedroom and Jack & Jill Bathroom – See this post
Big girl Room – See this post
Master Bedroom– See this post
Master Bathroom– See this post
Looking for Blakes Nursery– See this post
Looking for more info see some of the past blog posts on the home:
Home Build Series
Paint Paint Paint
We will be continuing this series sharing more detailed posts in the weeks to come!

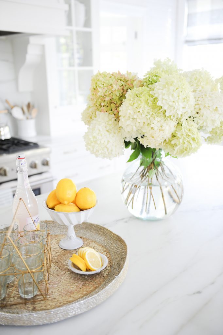
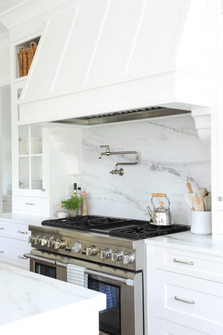
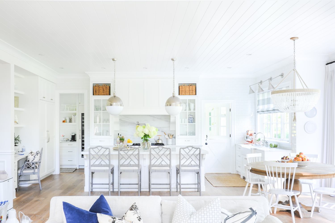
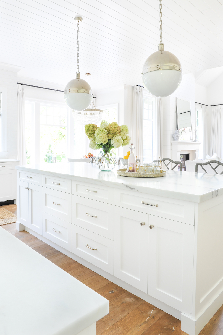
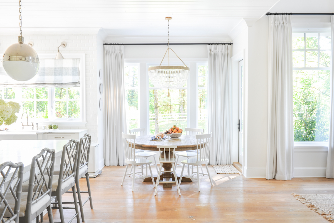
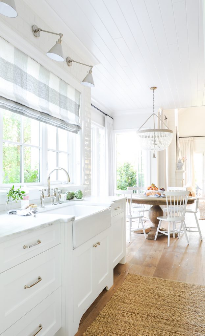
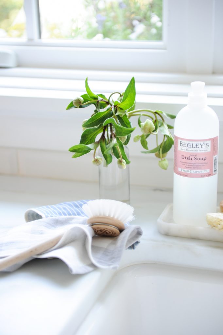
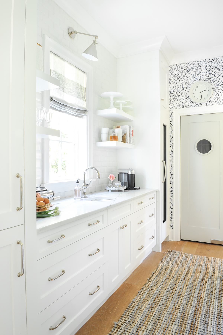

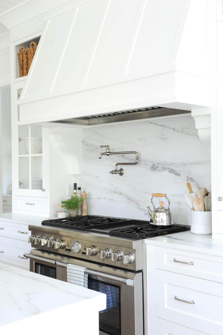
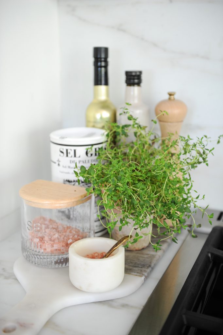
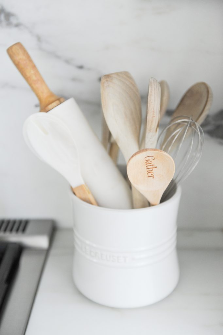
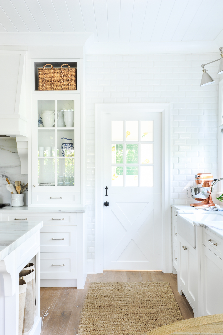
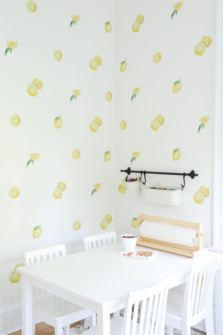
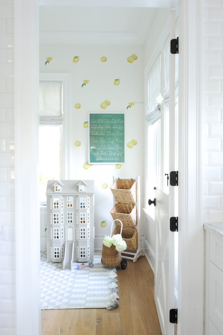
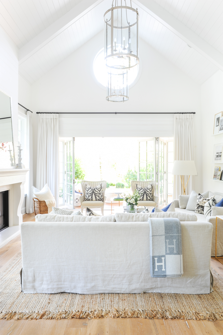
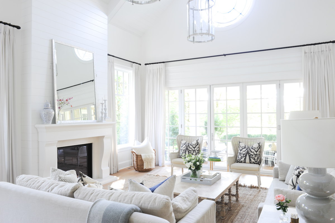
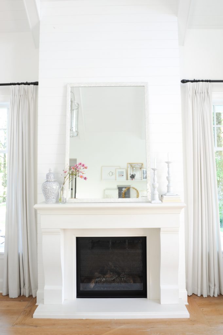
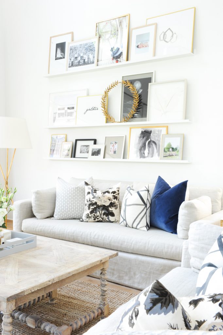
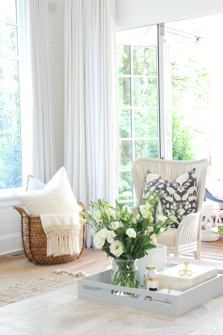
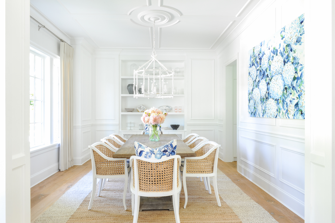
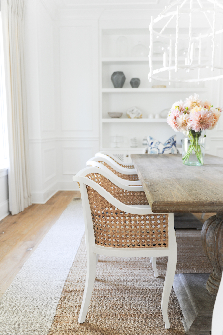
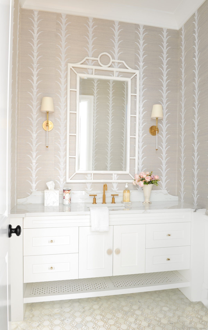
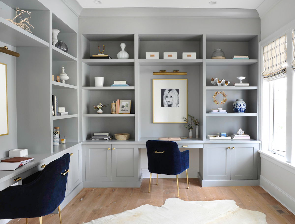
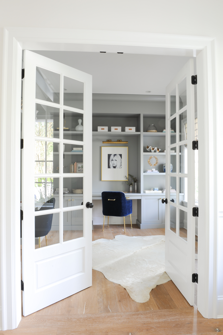
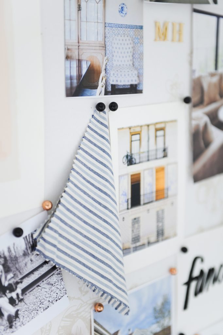
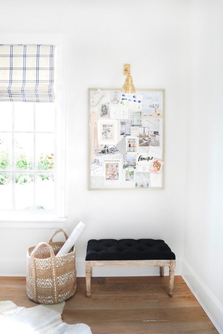
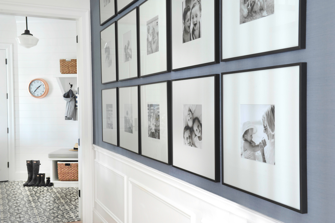
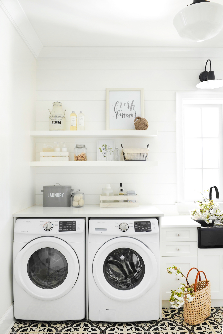
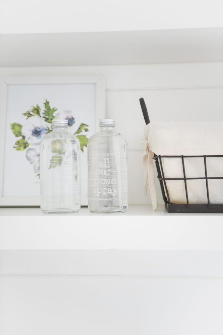
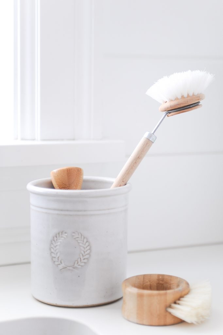

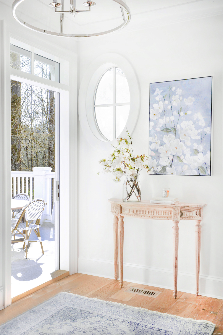
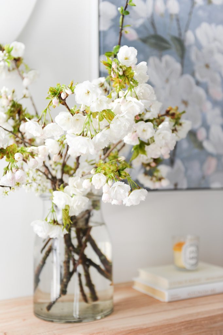
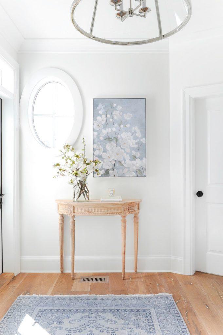
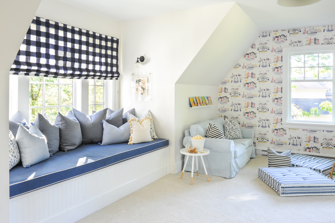
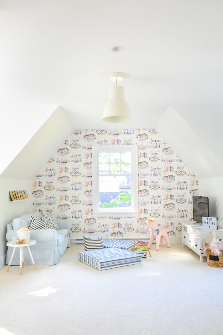
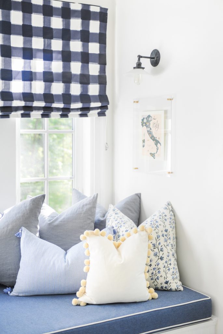

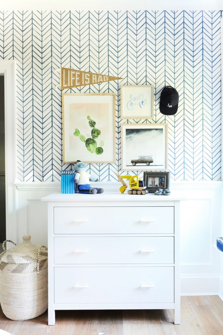
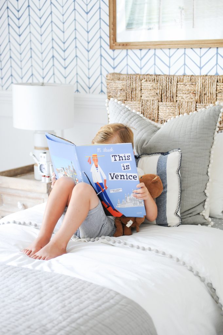
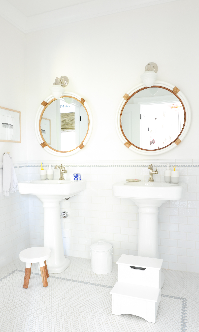

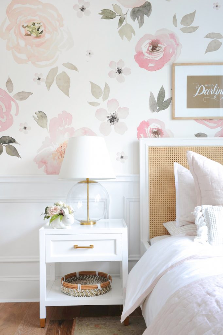
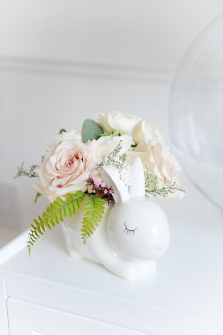

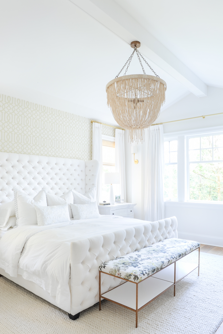
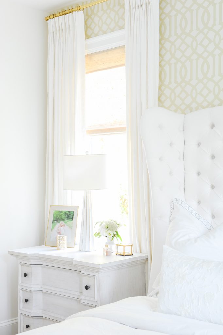
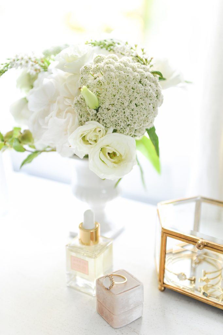
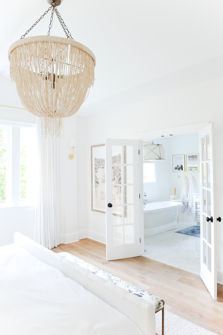
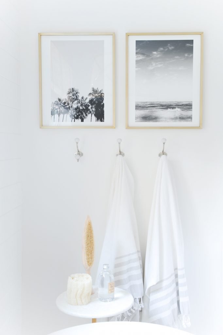
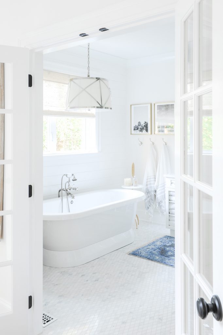
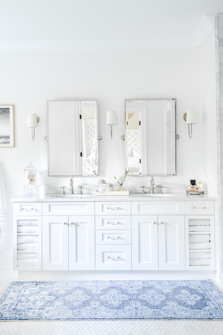

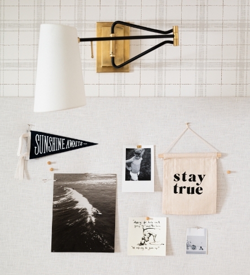
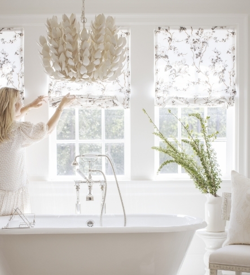
Your house looks stunning! I love how clean and neutral it is while still being cozy and livable.
xx, Merritt
The Style Scribe
Thank you so much, Merritt! Wishing you a wonderful day!