Home Building Series
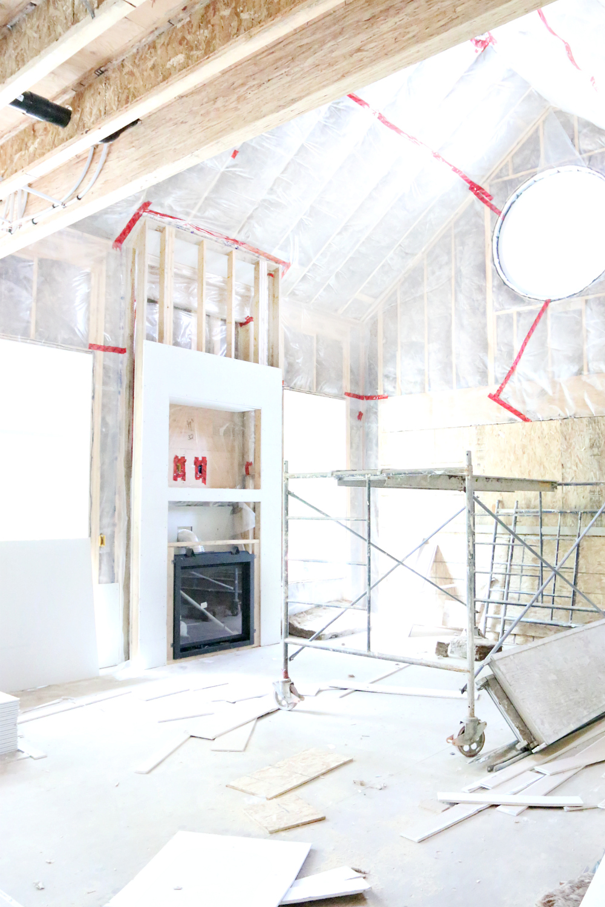
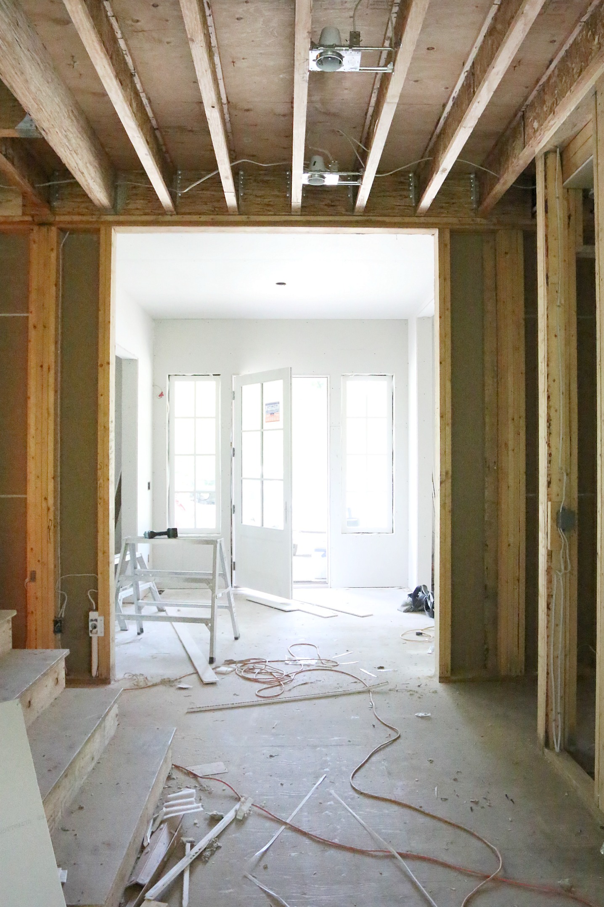
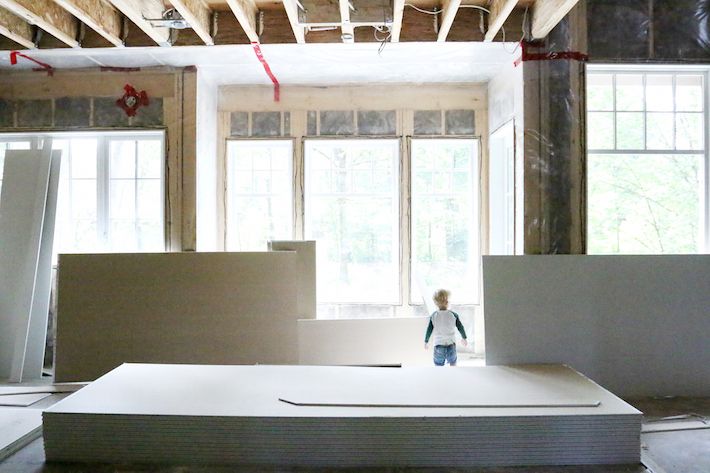
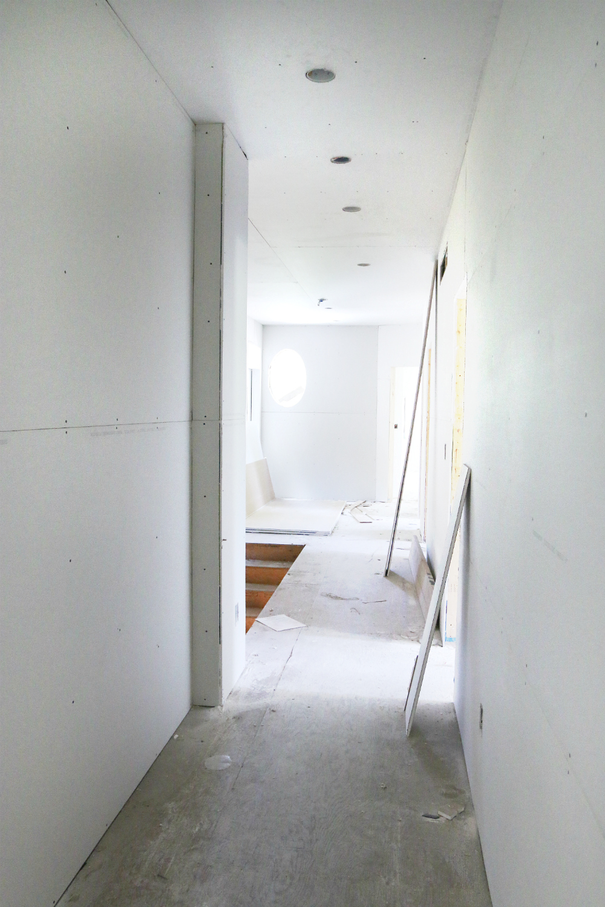
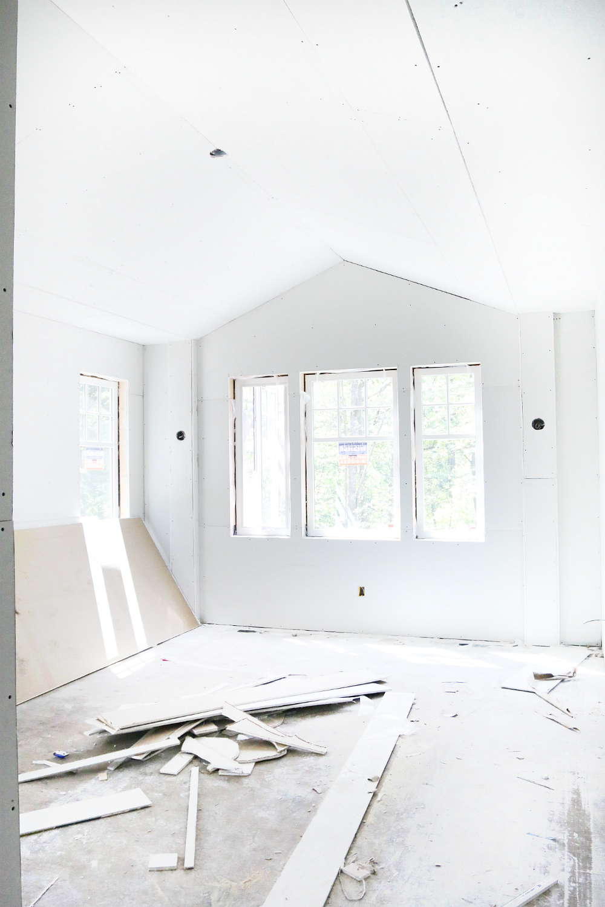
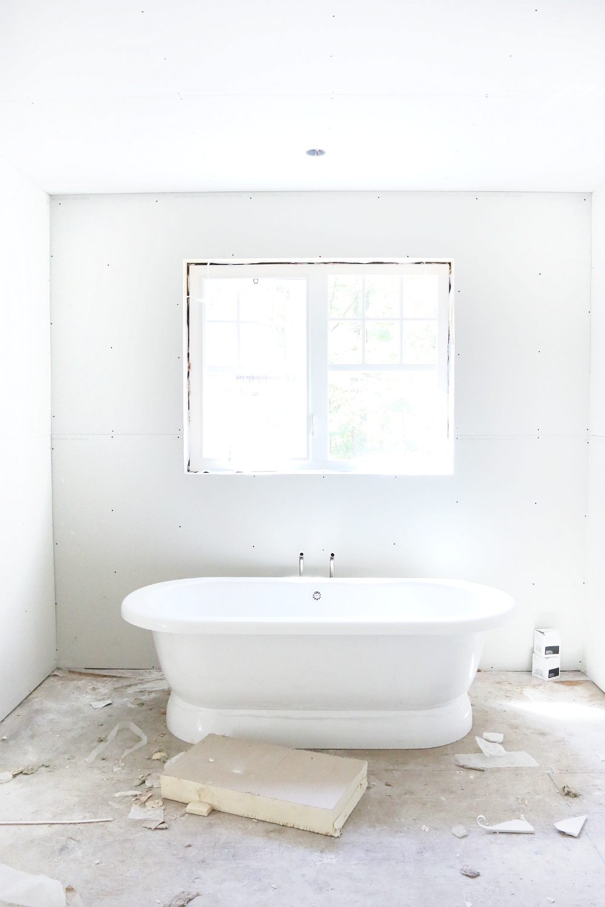
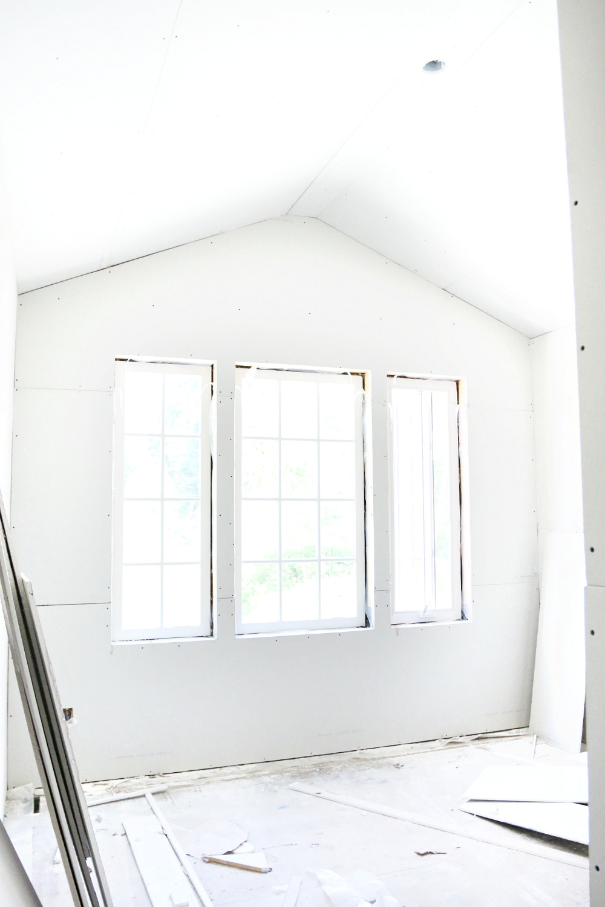 I’ve always loved watching the progress of a home being built! It’s a bit harder when it’s your own because all you can think of is the finished product! Well… we’re officially at drywall stage and our house is now quickly truly starting to look like a home to live in! What a difference white walls make!
I’ve always loved watching the progress of a home being built! It’s a bit harder when it’s your own because all you can think of is the finished product! Well… we’re officially at drywall stage and our house is now quickly truly starting to look like a home to live in! What a difference white walls make!
Many of you have been asking questions here and there about our experience and the things we’ve chosen. Therefore, I thought it was officially time to start sharing about our home building experience. This blog post is the first of my “Home Building Series”. I’m going to do my very best to walk you through the building and design process. What we’ve chosen; who, what, where and why! Each post will touch on specific details of each important factor that we took into consideration. I’ll be posting about the drawing/architectural process, kitchen design, bathroom design, window & door options/designs, plumbing fixtures, tile, hardwood floors, lighting, paint selection and even the start of my decor choices. Plus much more I’m sure!
Here are a few photos I snapped today when I went to see the drywall finally being installed. It’s almost been a year since we’ve bought this piece of property, so you can imagine my excitement for it all coming to life! We had a bit of a delay with our original building envelope/ setbacks when our permits were going through with the city. The property has two creeks running through it, (one seriously could be called a puddle), this brought a lot of lonnnngg decision making with fisheries and environmental. Making the drawing process more challenging, literally going back and forth, back and forth. We had the house drawn three different ways till we finally made it work. Our architect Andy was beyond amazing… I’ll be sharing about that more in an upcoming post! Won’t give too much away quite yet!
Please feel free to ask any questions and I’ll do my very best to answer them below. I’m listing sources to everything you can see in these photos so far! Thanks for following along! See More on Instagram under @monikahibbs #MHhomebuid
-Building Details to Date-
Architect: Andy Friesen of Sucasa Design
Builder: Wescraft Custom Homes
Windows & Doors: Westeck Windows & Doors
Free Standing Master Tub: Mirolin
-Photos in order shown-
// Great Room // Entrance // Kitchen Nook // Upstairs Hallway // Master Bedroom // Master Ensuite // Bedroom //
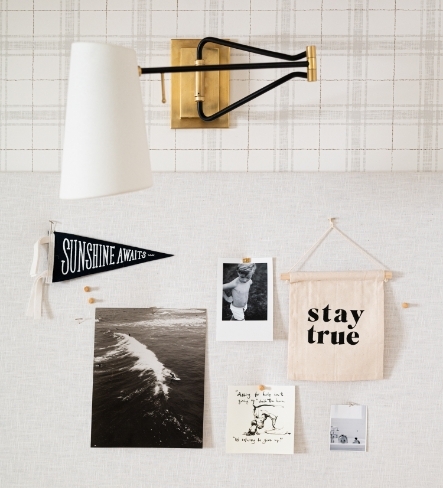
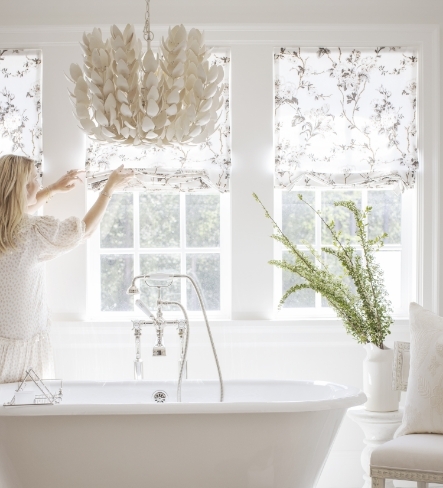
Looking forward to this series! We bought a piece of land about a year ago and I’m super excited to get started on the details…this will be a tremendous help! I hope you also include information on furniture arrangement/design when it came to the designing the rooms/spaces in your home. That thought overwhelms me!
Congrats Monika and thank you for sharing your process. I can’t wait to see the finished product. What type of rooms are off of the hallway/front door? We have been looking at new construction and I’m looking for different ideas for that space.
Hi Nicole,
Thank you for your comment! So happy you are liking it so far! The rooms in the entry way are: Dining Room & Office 🙂
Hi Monica! Thanks so much for starting this series. We too are in the build process and just this week got our development permit after 10 long months of discussion with the regional district and the MOE re water so I feel your pain! You’re ahead of us now though as we are just in first draft of our actual plans (it really is exciting!!!). Look forward to your posts and what you’ve learned along the way. Thanks for being willing to share. I hope to create something half as lovely as it appears you have!
Hi Margaret,
Thank you so much! We are so so so so excited for this home to be done so we can share more! All the best with your home build too! Thank you for the sweet comment! Mon
How exciting you’re building your own home!! I love the bones!
Her Heartland Soul
http://herheartlandsoul.com
Hi Moncia,
Thanks for sharing your home building journey! It is so interesting to learn from you because we would like to build in the future as well. 1) Do you and your husband have similar or different design aesthetic and how were you able to maximize your own and each-others’ wishes? 2) How much (if any) of the layout did you have designed before finding and working with your architect? 3) How much of your original design was changed once the blueprint was finalized? Best of luck with the remainder, can’t wait to see how it all turns out!!
Hi Hannah,
Thank you for your sweet comment! You’ll love build a home! It’s so rewarding and so fun to see the process and your ideas come to life. To answer some of your Q’s:
1. My husband and I have truly fallen in love with the same look. It’s taken some compromise and a few years to nail down what we both wanted. But we’ve come to a style/ look that we both adore and it’s made this process so much easier! Not too manly and not too girly, we’ve stuck to a very classic/ clean aesthetic that works for both of us.
2 & 3. We had a pretty good understanding what we wanted before meeting with the architect. We had lots and lot of photos of styles of home that we liked and a few wish list rooms/ items that we wanted to incorporate in our design. That being said, due to the shape of our property and set backs etc, we did about three different drawings that finally led to the final. We had to sacrifice a few things. And make sure we were not going over and beyond with square footage and budget. Our architect Andy of Sucasa Design was super helpful with helping us maintain our look and keeping us in line with everything else.
Congratulations Monika, your home is so beautiful already! I am so excited for this series because I am about to begin building a home! I am very eager, yet still nervous! There are so many decisions to be made. I can’t wait to read all of your upcoming posts!
Thank you for sharing this!
Morgan
I am eagerly waiting for the next installment of your Home Building Series!! We are starting the process in Texas, I am so excited to follow your journey and learn as much as I can. We are building a Craftsman/Hamptons style home, and I am in the middle of deciding on which manufacturer of shake cement board siding to go with. If you are using a cement board product, which did you decide on and why? Also, are you planning on using a semi-transparent stain to achieve a true cedar shake look or are you going to paint it? Thanks for any advice you might have. So excited for you guys! Your style is amazing, and I know your new home will be beautiful! Congrats!
Candice
Hi Candice,
Thank you for your comment and questions! Here is a few answers to your Q’s above:
1. For our shakes we used a natural cedar product
2. We decided not to paint them, they are primed with a bit of a white wash to them- and we’ll just let them age naturally.
Thanks so much! So thrilled that you’re enjoying the process with us!
Will you be following through with this series?! Very excited to hear more! Would love the sources of all your amazing lighting choices we’ve been seeing on snapchat! You truly inspire so many of us for our own homes! Xox
Hi Carissa,
YES! I’m actually just working on a new post… coming up very shortly!
Hey monika.
My husband and I are in our building process, just got permits this week so we can start this summer. We both just love your house and style. We’ve already been out west (we’re in Manitoba) to check out divine flooring to see your flooring in person. My question is from my husband, can u tell me where your fireplace is from? Not the mantle but the actual fireplace itself?? We’ve already fracked down the mantle but want to be able to order the fireplace to fit it perfectly!! Thanks!! Again I LOVE your house! Thanks!! Xxoo
Hi! I absolutely love your home! My husband and I are starting To build our home in the fall and have been debating using cedar. What type of “Maintence” will you have to do throughout the years to keep it looking aesthetically nice? We have heard that it is pricey throughout the years, but I just love it so much! Thanks love!
Hi Monika, I have seen your new home here on your blog and Pintrest and it is the most beautiful home I have ever laid eyes on. I know in one of your earlier posts you mentioned sharing the plans with us, did you happen to do that? If not yet, could you? I am super curious! 🙂 Thanks
Thanks, Zoe! I’ll have a home tour popping up on the blog soon. Be sure to keep an eye out for it! 🙂
Hi, Monika! It looks like someone else was on the same wavelength. Did you happen to share your layout/floorplan as you mentioned? We are looking at building in 2018 and I would love insight on how you tied in your walk through with your common areas! Cannot wait to see your drawings.